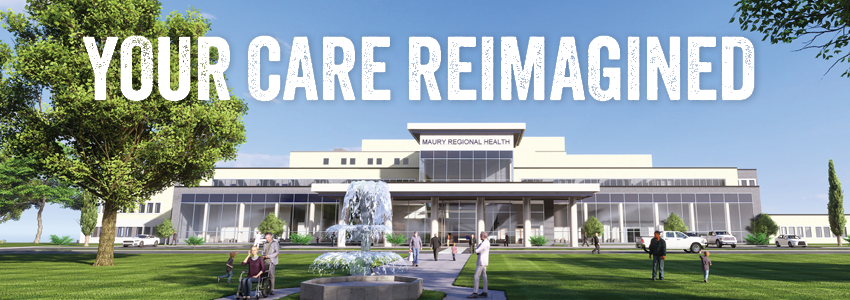
Maury Regional Health is in the process of an extensive $115 million facility improvement plan to enhance patient care and experience. This will be the first major construction project at Maury Regional Medical Center in approximately 20 years to enhance the patient experience and expand access to care.
As more patients continue to choose Maury Regional Health for their care, we are recruiting physicians to support growing service lines, offering additional services and expanding our facilities to meet the changing needs of our community.
our strategic plan for the future
- Expanding capacity in the ER, adding 10 treatment areas for a total of 48 and creating a new secure behavioral health unit
- Expanding the front of the medical center to improve access and relocate key patient and visitor services toward the main entrance
- Expanding the Heart Center following a $1.9 million investment in new cardiac catheterization technology in 2023 and the growth of cardiologists on the medical staff to 12 by May 2024 through partnerships with Vanderbilt Health and Ascension St. Thomas
- Expanding the Pavilion by 34,000 sq. ft. to create an additional outpatient surgery center on the first floor and expand space for physician practices, while relocating the Women’s Imaging & Breast Center to improve the experience of women in our community.
- Reconfiguring parking areas and driving routes with significant benefits, including the addition of 189 parking spaces, additional handicap parking near the main entrance and separation of the patient drop-off location from the main traffic thoroughfare.
Maury Regional Health has selected Wold Architects & Engineers as the design firm. Wold is a full-service design firm focused on sustainable architecture and engineering for education, government, health care and senior living communities.